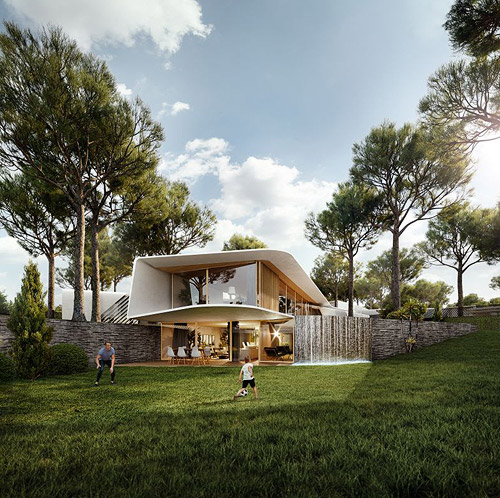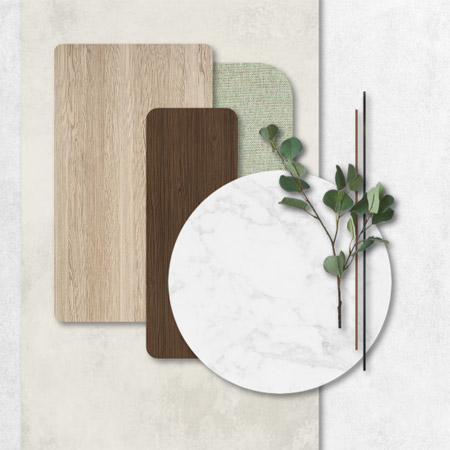16 exclusive homes with different possibilities for each individual.
The homes have been created through a complex and thorough study, where sunlight, topography, views, and existing trees have been the true protagonists. The creative process has resulted in organic shapes that adapt to all these features.
During this process, the distinct possibilities for each of the 16 homes have been defined, making each one unique and providing exclusivity to its owner.
The development grows as an organic entity, minimizing traffic within the inner plots. The streets and homes are part of a whole that sketches a landscape within the landscape.
The homes grow integrated among the trees like another living being. They are oriented spaces, ensuring the best use of land, sunlight, and views. In addition to the individual projects resulting from addressing the conditions of each plot, there is a global, organic project that respects the integrative DNA of Qhomes and blends with the landscape.
GALLERY
Cutting-Edge Architecture
Fluid, aerodynamic, and organic geometry, contained within the opening of their interior spaces and the garden.

FEATURES
- From 838 m² to 1029 m²
- Expandable home automation
- Gated community with 24h security
- Aerothermal system
- Energy certificate A
- 5 bedrooms
- Home theater
- Garage for 5 cars
- Swimming pool
- Electric car charging
DOWNLOAD AREA

Important Note
The images and infographics of the promotion are illustrative. The mentioned images and infographics, as well as the plans, are based on an initial project and may undergo modifications for technical or legal reasons at the discretion of the technical management. The furniture, appliances, and decoration in the images, infographics, and plans are not included in the product, except for those elements expressly mentioned in the quality memory.
LOCATION
In the heart of Las Lomas, Boadilla del Monte. With a privileged location on a plot surrounded by nature, the single-family homes form an integrated complex with 24-hour security.

