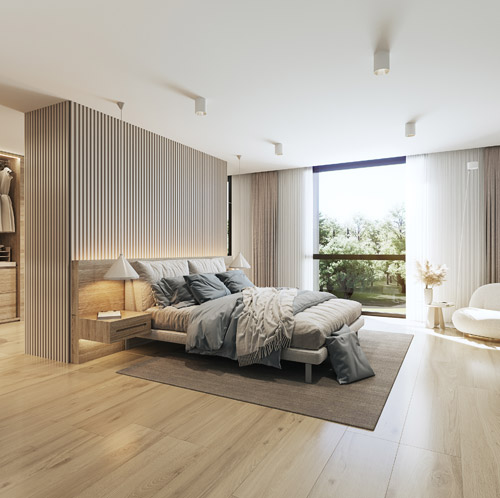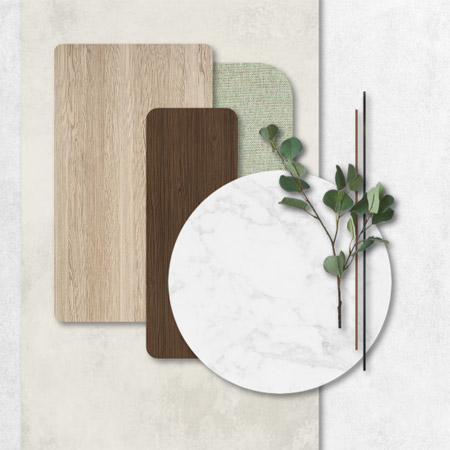In Ciudalcampo, 6 independent homes in an exceptional location, with plots ranging from 2,500 m² to 4,000 m².
The flexible interplay of volumes that characterizes this development allows for maximum enjoyment of the surroundings, providing incredible views from all homes while respecting the valuable existing trees.
The result is a harmonious geometric composition, elegant and striking, integrated into a green landscape where each home maintains its privacy thanks to the orientation and arrangement of common and private areas.
There is the possibility of customization in both interior design and finishes.
GALLERY
Perfect Balance
The distribution and design in the architecture, along with the warmth of the finishes, create a sense of harmony and well-being.

FEATURES
- From 461 m²
- Expandable home automation
- Access control for the Ciudalcampo development
- Aerothermal heating
- Energy certificate A
- 5 bedrooms
- Swimming pool
- Electric car charging
- Underfloor heating
DOWNLOAD AREA

Important Note
The images and infographics of the development are illustrative. The mentioned images and infographics, as well as the plans, are based on an initial project and may be subject to modifications for technical or legal reasons at the discretion of the supervising management. The furniture, appliances, and decorations shown in the images, infographics, and plans are not included in the product, except for those elements expressly listed in the quality specification document.
LOCATION
In Ciudalcampo, 6 independent homes in an exceptional location, with plots ranging from 2,500 m² to 4,000 m².

